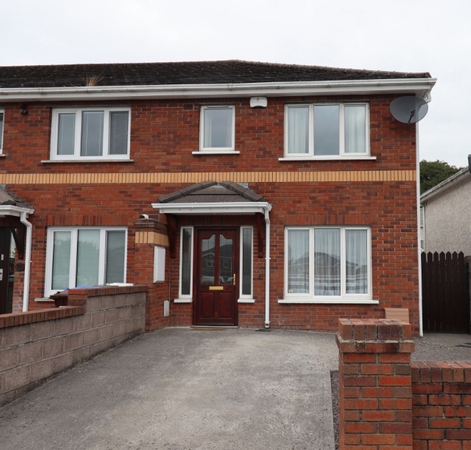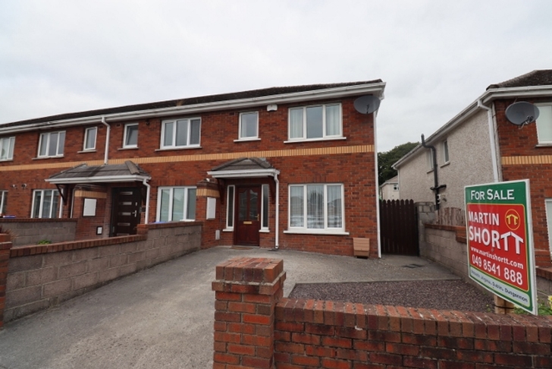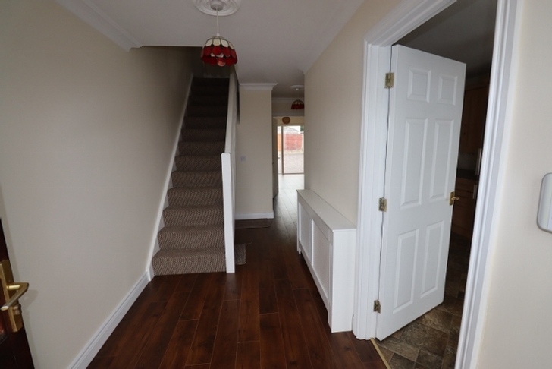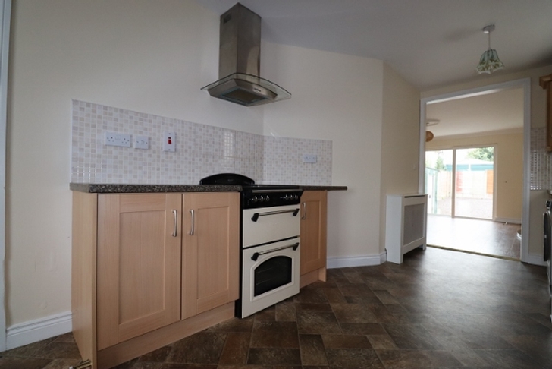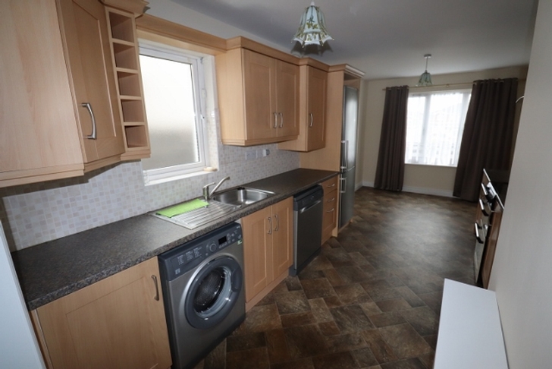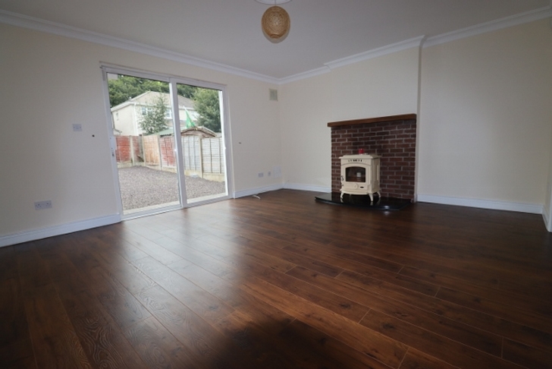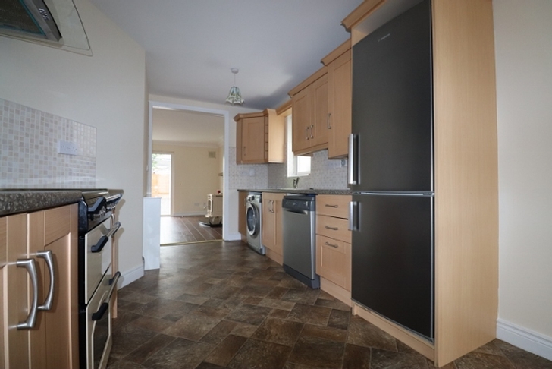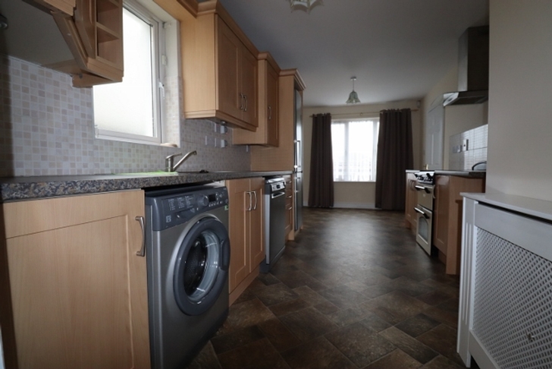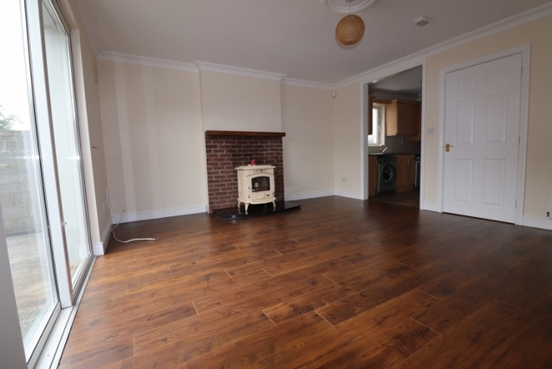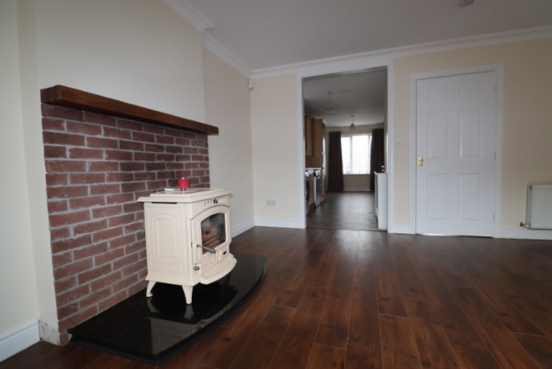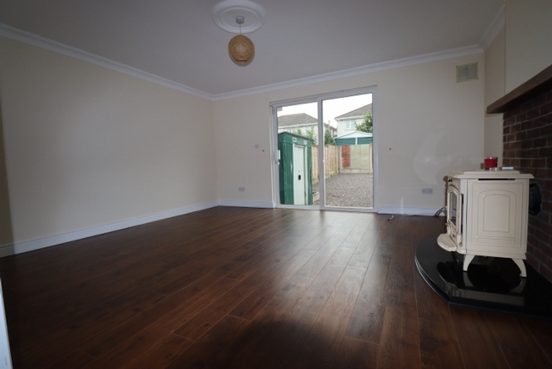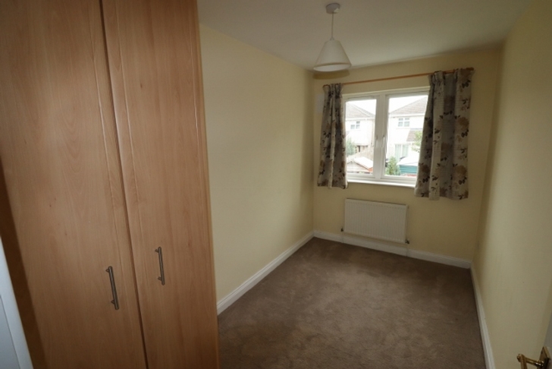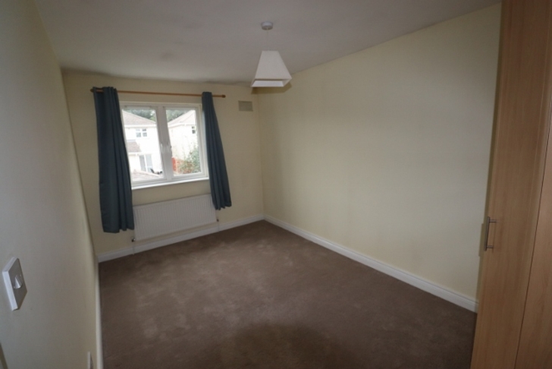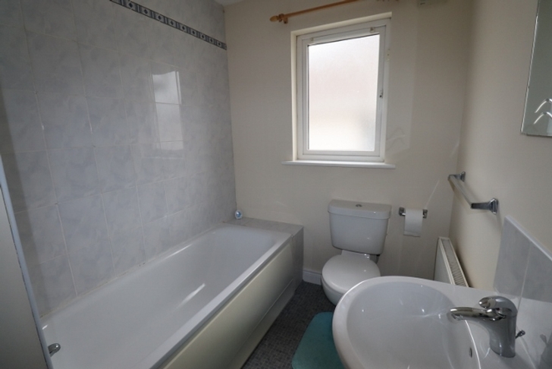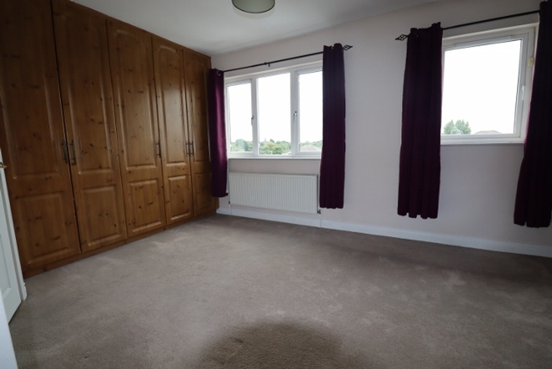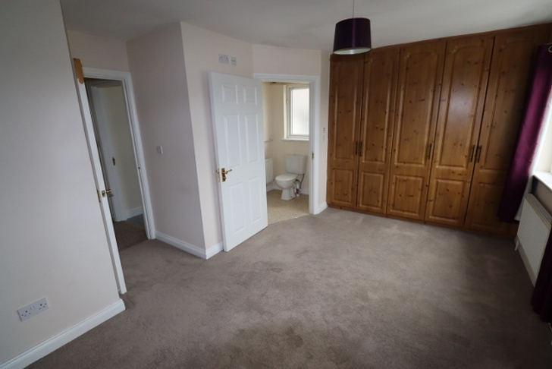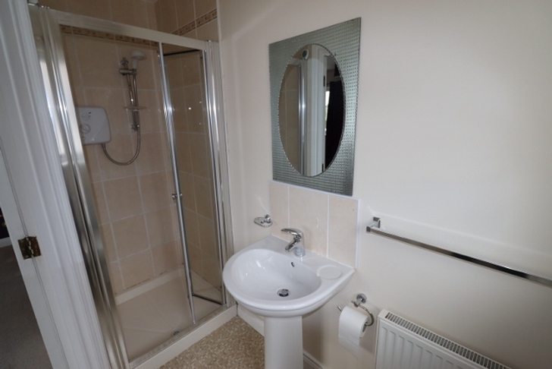-
Description
Fantastic 3 Bedroom End of Terrace House
within walking distance of the town and all its amenities
Features
- Upvc Double Glazed windows & Doors
- Upvc Fascia, Soffit 7 Gutters
- Maintenance Brick finish
- Zoned Heating system
- Fully alarmed
Accommodation
Hallway: 15'5" x 6'0" c/w Wooden floor, Coving & Centre piece.
Kitchen/Diner: 9'0" x 20'4" c/w Open plan to living room, Shaker style beech fitted kitchen tiled between units.
Toilet: 4'5" x 4'5" c/w tiled floor and walls.
Living room: 15'6" x 14'0" c/w Solid wood floor, Stanley solid fuel stove, patio doors to back garden, Coving & Centre piece.
Landing: 6'0" x 6'6" c/w Carpet
Master Bedroom: 14'0" x 9'8" c/w Carpet & fitted wardrobes, Ensuite: 5'9" x 4'5" c/w triton T90 shower with tiled cubicle
Bedroom 2: 14'8" x 8'8" c/w Carpet, Fitted wardrobe
Bedroom 3: 11'4" x 6'7" c/w Carpet & Fitted wardrobe
Bathroom: 8'6" x 5'10" c/w Part tiled walls
Fuel Shed
-
Contact us


